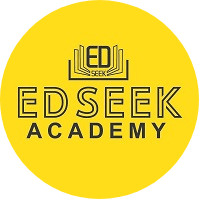General Instructions :
-First angle projection to be followed
Section A practice problems to be performed on A4 size sheets
Section B classes to be conducted on CAD lab
CIA for section A carries 25 marks (15 marks for 1 test and Class work 10 marks)
CIA for section B carries 15 marks (10 marks for 1 test and Class work 5 marks)
SECTION A
Module 1:
Introduction : Relevance of technical drawing in engineering field. Types of lines, Dimensioning, BIS code of practice for technical drawing.
Orthographic projection of Points and Lines: Projection of points in different quadrants, Projection of straight lines inclined to one plane and inclined to both planes. Trace of line. Inclination of lines with reference planes True length of line inclined to both the reference planes.
Module 2:
Orthographic projection of Solids: Projection of Simple solids such as Triangular, Rectangle, Square, Pentagonal and Hexagonal Prisms, Pyramids, Cone and Cylinder. Projection of solids in simple position including profile view. Projection of solids with axis inclined to one of the reference planes and with axis inclined to both reference planes.
Module 3:
Sections of Solids: Sections of Prisms, Pyramids, Cone, Cylinder with axis in vertical position and cut by different section planes. True shape of the sections. Also locating the section plane when the true shape of the section is given.
Development of Surfaces: Development of surfaces of the above solids and solids cut by different section planes. Also finding the shortest distance between two points on the surface.
Module 4:
Isometric Projection: Isometric View and Projections of Prisms, Pyramids, Cone , Cylinder, Frustum of Pyramid, Frustum of Cone, Sphere, Hemisphere and their combinations.
Module 5:
Perspective Projection: Perspective projection of Prisms and Pyramids with axis perpendicular to the ground plane, axis perpendicular to picture plane.
Conversion of Pictorial Views: Conversion of pictorial views into orthographic views and vice versa
SECTION B
(To be conducted in CAD Lab)
Introduction to Computer Aided Drawing: Role of CAD in design and development of new products, Advantages of CAD. Creating two dimensional drawing with dimensions using suitable software. Conversion of pictorial views into orthographic views. (Minimum 2 exercises mandatory) Introduction to Solid Modelling: Creating 3D models of various components using suitable modelling software. (Minimum 2 exercises mandatory)
Text Books:
- Bhatt, N.D., Engineering Drawing, Charotar Publishing House Pvt. Ltd.
- John, K.C. Engineering Graphics, Prentice Hall India Publishers.
Reference Books:
1. Agrawal, B. and Agrawal, C.M., Engineering Drawing, Tata McGraw Hill Publishers.
2. Duff, J.M. and Ross, W.A., Engineering Design and Visualisation, Cengage Learning.
3. Kulkarni, D.M., Rastogi, A.P. and Sarkar, A.K., Engineering Graphics with AutoCAD, PHI.
4. Luzaddff, W.J. and Duff, J.M., Fundamentals of Engineering Drawing, PHI.


